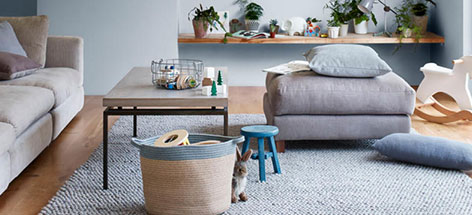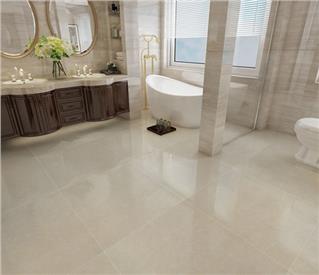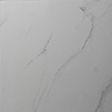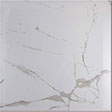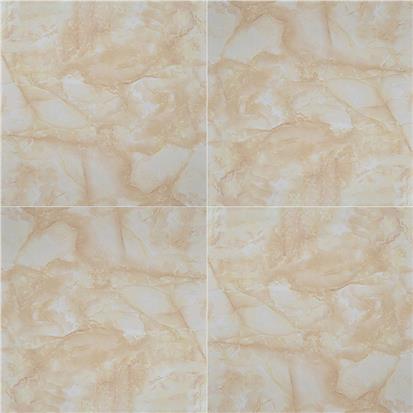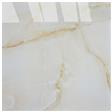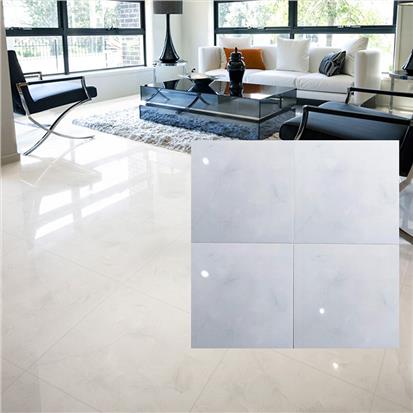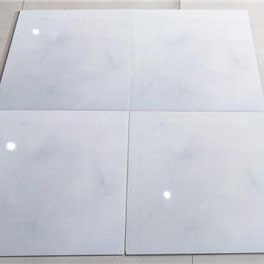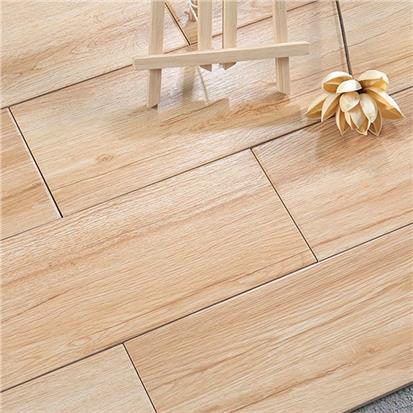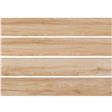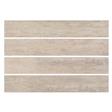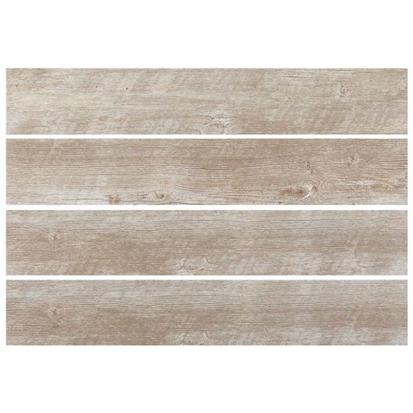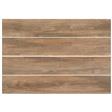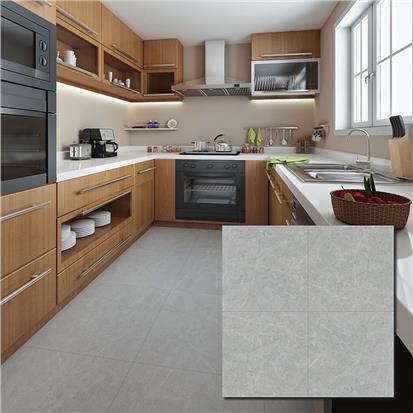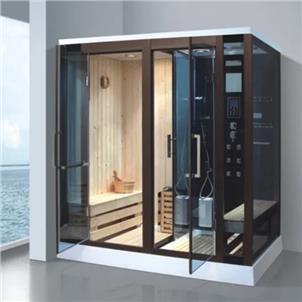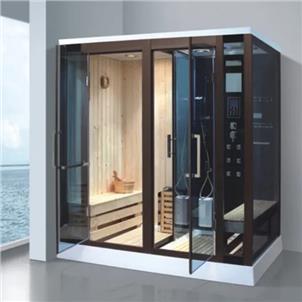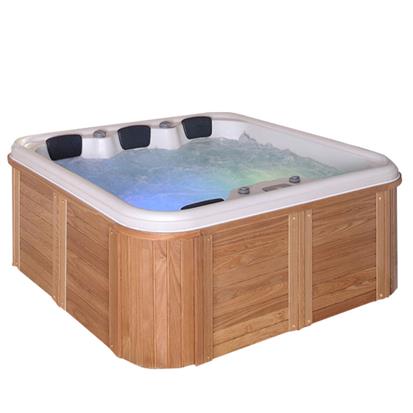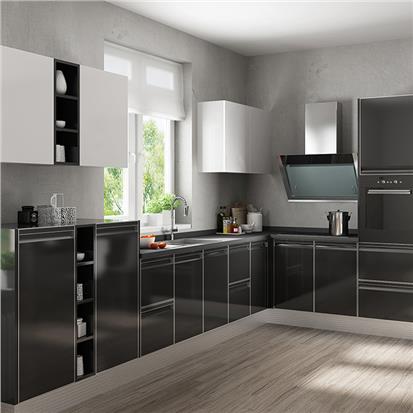The open space concept is a common feature in contemporary spaces, you can make the space feel fluid, bigger, brighter and modern. However, since we have a completely blank canvas, it could be challenging to create a fluid layout. In today's guide, we'll see the necessary things to consider to achieve a functional and stylish open space. We'll see 12 ideas and tricks to make your open kitchen and living room, dining room look stylish, functional and elegant.
10 Best Living Room, Dining Room & Kitchen Ideas 2022 - Open Space Home Décor
1.Determine How You’ll Use The Space
The starting point of an open space concept is to define each area depending on how you use it. Suppose you have a kitchen dining room and living room together, in that case you must know how much seating you'll need for the dining table, how it relates to the kitchen island and how you and your family use the living room to determine a layout that works for you. If you use your living room to talk, enjoy having dinner parties and share with family and friends, a distribution with openness to the dining room may be an excellent alternative to connect and use both areas simultaneously. On the other hand, if you enjoy watching tv with your family in the living room, you can use a low back sofa to define the dining and living room areas.
It’s crucial to consider the dimensions of your space to select furniture in scale and proportions appropriate to the available area, especially in small spaces where it's vital to prioritize the most used areas to enhance the room's functionality. If your area is more significant, it's essential to understand everything as a single space. In ample spaces, avoid putting the furniture against the wall. Better yet concentrate on the areas in the center to allow flow through the different zones. The point is that you understand the shape and size of the space and how you will use it to optimize furniture distribution, how you use the different areas tells you what type of layout and amount of furniture is ideal for your specific case.
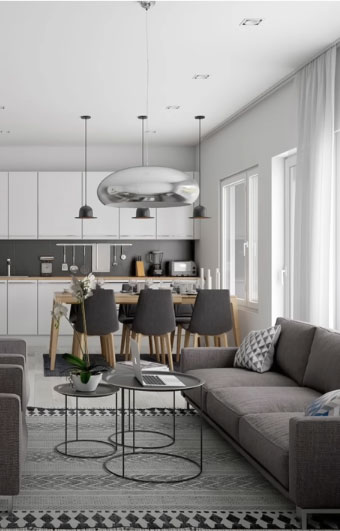
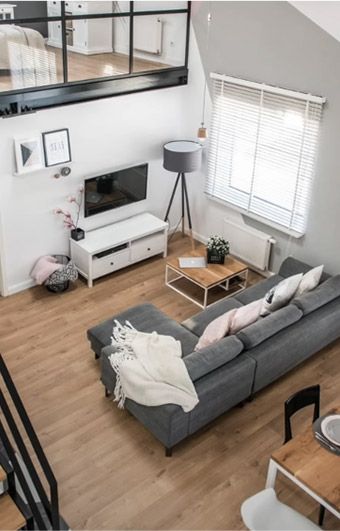
2.Be Consistent With The Design Style
In open spaces, the key point is to make the living room dining room and kitchen speak to each other. They must have a similar visual language and style. Suppose the dining room is minimalist, it doesn't make sense to have a living room with a glam style because the contrast between both is too strong and it will visually divide your space. However, it doesn't mean that you can't make styles at all, if you're going to combine two different styles, you must mix them with the same proportion throughout the whole space. We don't want an area of one style and the other with another, we need a homogeneous mix, choose one style as the dominant that you'll use in 80 of the space and another style as secondary which you'll use in 20%. Mix them well and use it evenly in the whole room.
3.Use a Consistent Color Palette
Another vital point to consider in open spaces is establishing a consistent color palette. Go for a neutral tone for all the walls. A consistent color will help everything feel cohesive and unified, then you can choose two or three accent colors, these serve to distinguish and give personality to your open space. Medium to small furniture, fabrics, rocks and other accessories are ideal for using accent colors. Remember that consistency when using color is vital to create a cohesive space, especially in open spaces. If we have the walls painted in different shades and a palette without coordination, the room will feel clutter, our brain will divide the areas by the different colors and the concept of unity will be lost. Color is the most powerful tool in interior design and the greatest unifier.
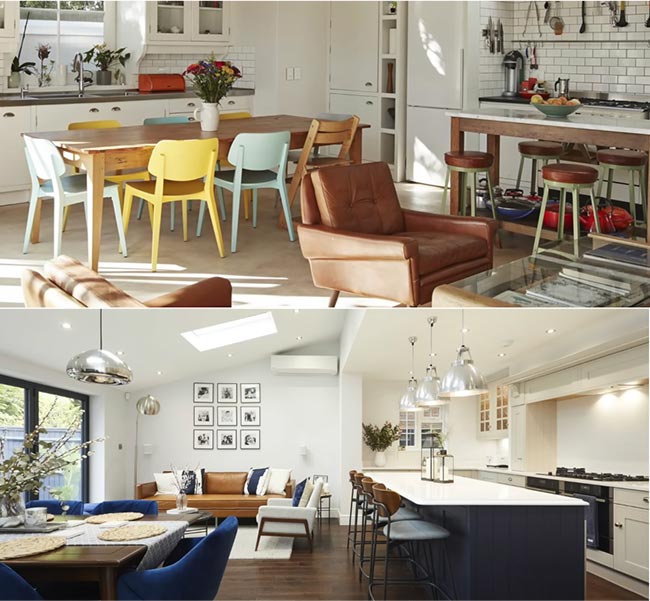
4.Use Common Threads To Connect All Areas
We must make our living room, dining room and kitchen speak to each other. We need common threads but without feeling too forced or combined. Choose some texture, material, color or shapes and use them throughout the space uniformly. For example, you can use the same accent color for cushions in the living room, a vase over the dining table, a painting between both areas or a flower arrangement.
5.Be Consistent With The Flooring
Like using a unifying color for the walls, being consistent in the floors color is fundamental in open spaces. Having the same floor makes the room feel more spacious, elegant and clean. However, breaking this rule to define the kitchen area can be helpful in some spaces, still the difference in color and texture between the two floors mustn't be abrupt. Choosing similar textures within the same hue or color family is ideal for defining spaces without dividing them. Everything should feel natural and fluid, so we must look for uniformity to achieve this.
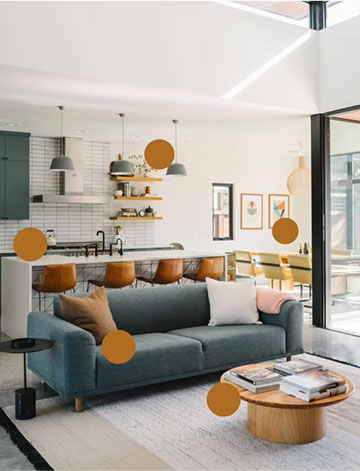
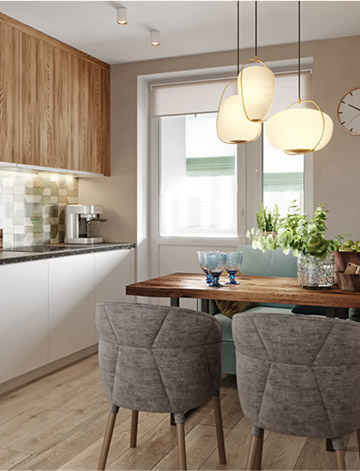
6.Define The Areas
Defining each area doesn't mean that we need a divider or wall, we can define our spaces throughout a rock, furniture or architectural features. Rocks are for defining areas in an open space because they are simple and add style. Suppose your dining room area is entirely open to the living room, anchoring one area or both with a large rock can be an excellent alternative. Combine them throw colors and patterns that complement each other. You can combine rocks in multiple ways. You can combine rocks with different patterns that share the same tones. You can use the same texture but different shapes. A rectangular rug for the living room and a round rock for the dining room in the same texture. You can use one in a solid color and another with some pattern or color combination that complements the other. When choosing the rocks, picking the right size is crucial, in the living room, all the furniture must be on the rug or at least the front legs of all sitting pieces to anchor the composition and the rug in the dining room must be able to contain the table and chairs. Otherwise, everything will look unbalanced and disproportionate.
Another way to define the areas is by using furniture. You can use a sofa to define the living and dining room, you can use a couple of ottomans or a pinch. Make sure they are low to avoid interrupting the visual permeability between both spaces. Another way to subtly define each area is to be guided by architectural features. If you have a mezzanine, you can place your living room in the highest area and the dining room in the lowest part. Also if you have a flat ceiling, you can design a fall ceiling that differs in height in different environments. This is a very subtle way of defining without dividing, but you have to be careful so that the space remains clean and simple.
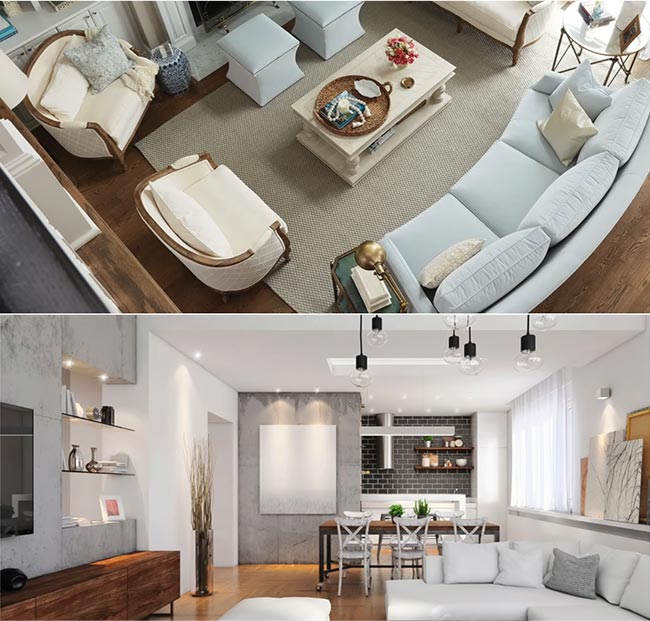
7.Use Different Lighting Sources
Another open kitchen living room decorating idea is to use different lighting sources. We need to keep the same color temperature and intensity for the general lighting layer. Ideally have a neutral light throughout the whole space, and in the living room add another layer of warmer light for the table floor or wall lamps if required. Also we must maintain a relationship between the lamps, choose and use them as focal points, considering how they relate to the entire composition. Decorative lamps such as pendants over the kitchen island, a chandelier over the dining room table, floor table or wall lamps in the living room will help draw attention to each area while also providing adequate lighting for tasks. As it's an open space, visualize it from different points of the room to see how each lamp relates to the other. Sometimes, it's unnecessary to have a lamp in each area. Everything will depend on the size of the space and the design of the lamps. Remember to have a common thread between them, you can combine lamps with similar shapes in different colors or lamps in matching colors or finishes but with different shapes.
8.Consider Flow of Traffic and Circulation
The next open kitchen design with living room is to consider the flow and circulation between all areas, don't block the way or set up furniture layouts that make awkward paths. Leave enough space between the furniture and a minimum of 30 to 35 inches for the main circulation space. Before buying furniture, think about how you'll use the area, define the zones, measure the space or consider leaving enough space between furniture and the mean circulation. Considering all of these you'll know what type of furniture and dimensions are optimal for your layout.
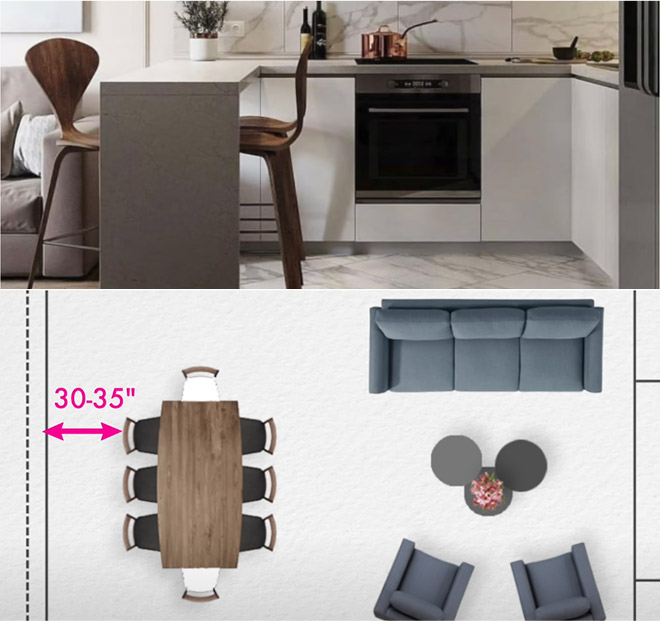
9.Be Consistent With The Windows Treatment
Another best open concept kitchen and living room design idea is to be consistent with the windows treatment. It's essential to maintain the same visual language for the window treatment in the area. That doesn't mean that you should use the same type of window treatment for all, not all windows should have curtain panels. You can opt for curtains in the living room and roller pleated blinds or something else in the kitchen or dining area. Just make sure they have a similar color pattern or texture, they must have a common thread between them. Remember to mount all the curtain rods on the same level even if the windows are slightly different in size. This unifies the space and makes everything look much more organized, clean and cohesive. Mounting the rods at different heights is a common mistake interior design.
10. Create a Focal Point
The last open kitchen and living room idea 2022 is to create a focal point. Having focal points is crucial in open spaces. When it's time to start arranging furniture, an open space can seem intimidating. Let the focal point of the room guide you to make the most of your space. If you have a double height fireplace or impressive artwork, start there. Arrange larger pieces of furniture around that, then add the medium and small pieces. An eye-catching hood in the kitchen, a fireplace with a contrasting covering wall in the living room and a unique light fixture in the dining room can help draw attention and anchor each area. However, you must be careful about how which focal point relates to the other. If you hang a chandelier over the dining table and the kitchen is in the background, think about how the chandelier relates to the kitchen's texture and color. Be aware of the different planes and perspective of the space and make sure that everything ends up working together.
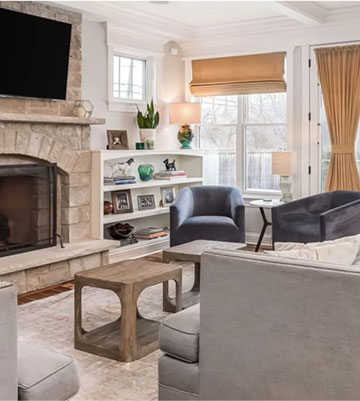
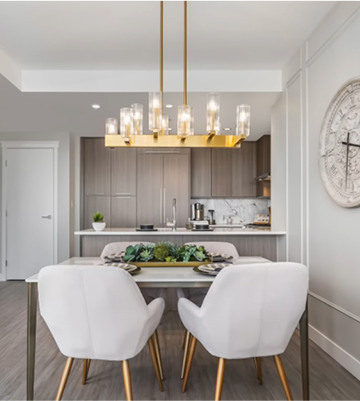
 EN
EN FR
FR PT
PT AR
AR
