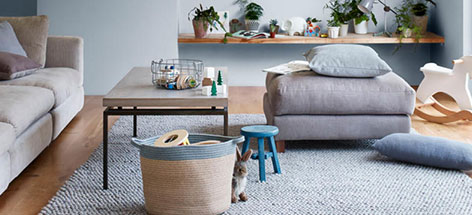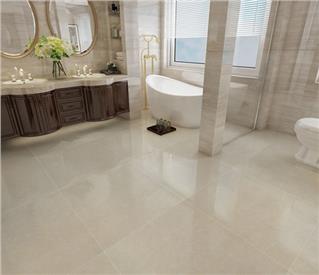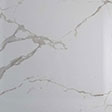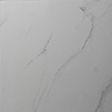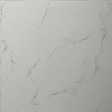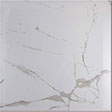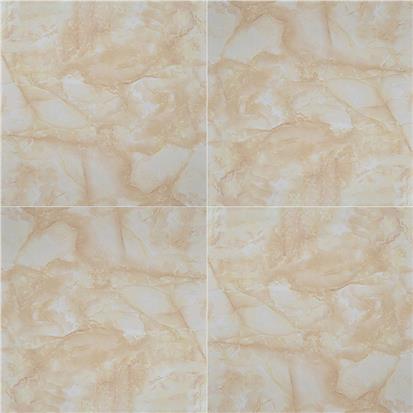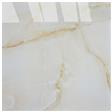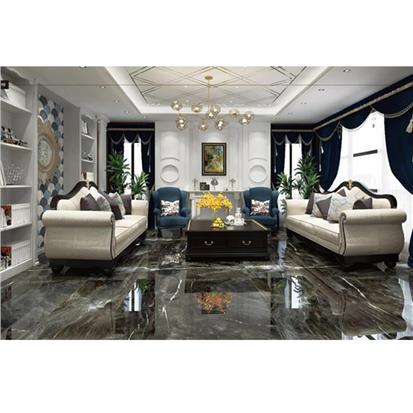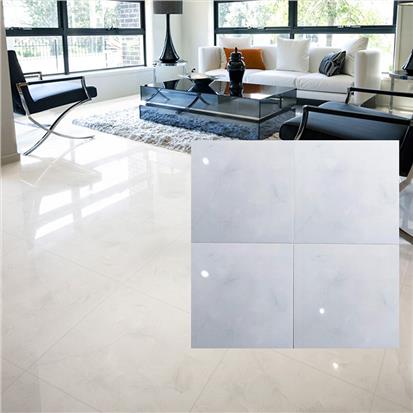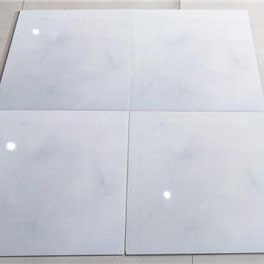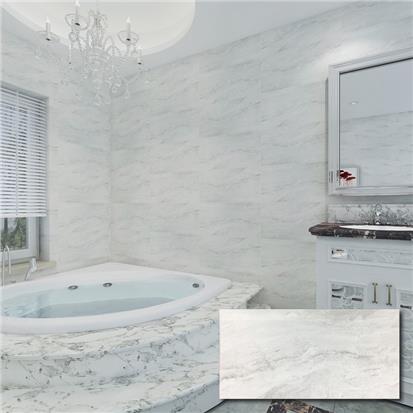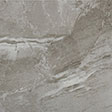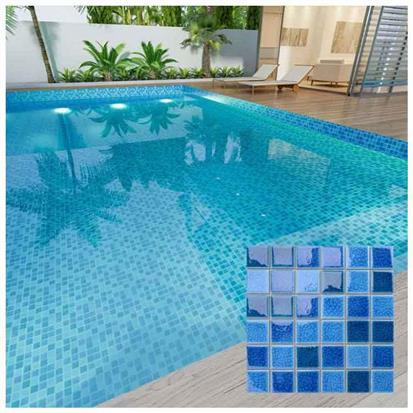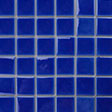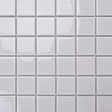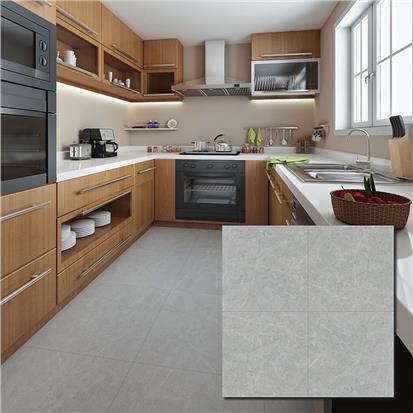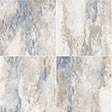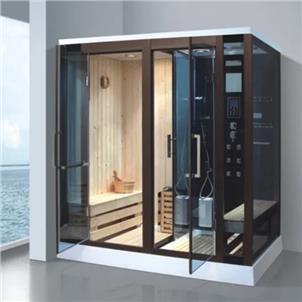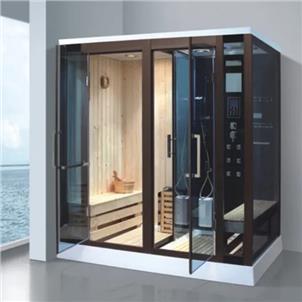The modern kitchens are one of the most important rooms of the house; design plays an important role when you need space, and one of the representatives and common the new trends is linear cuisine; since, if you are looking for something big, airy, and minimalist, this style is definitely your best option, since it organizes all the furniture and utensils on one wall, leaving the rest of the room blank.
Advantages of Linear Kitchen
Some of the benefits of this type of organization are the following:
1. More space
As in the design of small bathrooms, one of the fundamental tasks of interior decorators is to ensure that the maximum possible space will be seen in a way that is much more aesthetic and user-friendly. In the case of kitchens, this trend adapts to any size, but it works well in small environments because it frees up part of the room that, in addition to the feeling of spaciousness it gives, has room to move.
The main advantage of linear kitchens is that thanks to their design and organization you will have more free space to work and move against other trends such as those that include islands or that divide the utensils into two walls. In addition, if it is an open kitchen, the feeling of spaciousness will be much greater; especially if you combine it with light-colored ceramic floors.
2. Optimize the organization
Of course, this trend has a clear focus on the organization since you have less space to store and work, and you need to be very smart about the order of objects so that your daily tasks run smoothly. This type of kitchen is ideal for those who love minimalist and orderly designs.
Another situation where a linear kitchen is definitely a good idea is, again, in the open space; since the atmosphere that is created is amazing. The room is completely harmonic and has more area to place functional elements that could not be used in the same room before, such as the dining table.
3. Adaptable to any design
One of the advantages of this style is that it adapts to all the designs and trends that you can imagine. Thanks to this, you will be able to give free rein to your imagination and introduce different aesthetics depending on the one that is most convenient for your kitchen and home; Among the possible options are the classic, rustic, industrial or minimalist, but in general all are compatible with linear models.
How To Achieve This Linear Kitchen Effect?
The most common design is a straight line in the center of the room, with rows of closets on each side; this arrangement provides plenty of storage space on both sides of the kitchen. If you want a greater number of Kitchen cabinets in one half, you can try different designs, for example, installing top drawers.
1. Mix and match furniture styles
The first step in designing any kitchen is to decide what kind of interior you want; in general, there are three different types: low, high, and wall; high cabinets are ideal in kitchens with limited space. Bass is the most popular option because it provides the most storage places.
Hanging furniture does not take up much on the floor and can be placed anywhere on the wall; a good idea when choosing them is to mix and match different styles and sizes to maximize the space in each type of cabinet you want to install. They are also the preferred choice if you have a room with a strange shape, as it will help fill the corners and make everything look more cohesive.
In addition, you have the possibility to save space on the countertop by placing drawers underneath and using them for frequently used items such as wooden spoons and measuring cups.
2. Consider appliances
When wondering how to decorate linear modern kitchens, long before you start looking for countertops, take a look at the appliances and make sure you have the right ones for your needs. For example, consider whether you really need an oven that can hold a large turkey or roast, or if you're hosting a lot of dinner parties; if so, consider placing the cooking zone near the center of the room and installing the dishwasher in a nearby cabinet to make things easier.
Refrigerators are another major appliance that needs attention; Placing it near the entrance door or the main hallway of the house will be very convenient because it reduces the distance when moving things.
 EN
EN FR
FR PT
PT AR
AR
