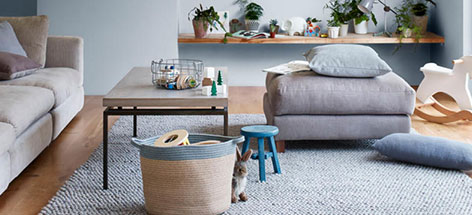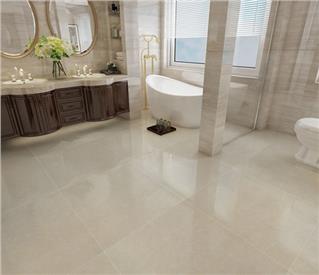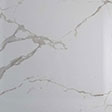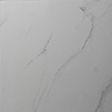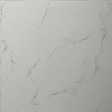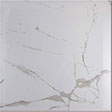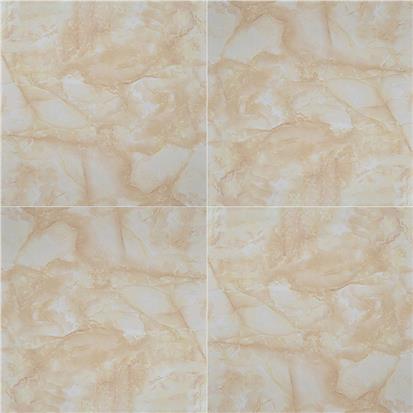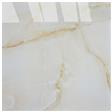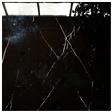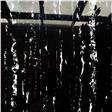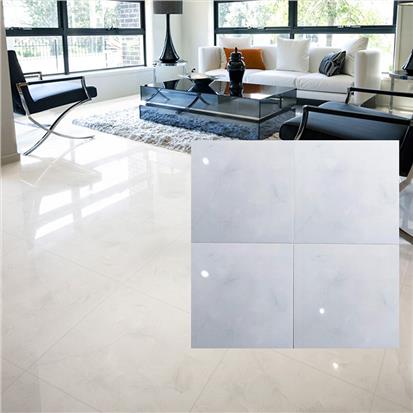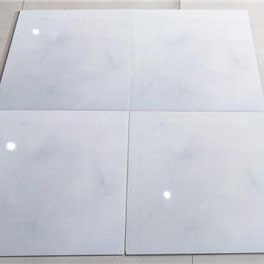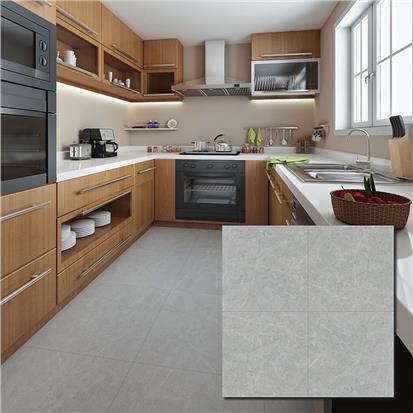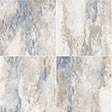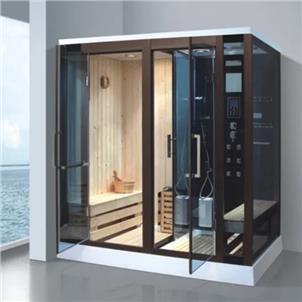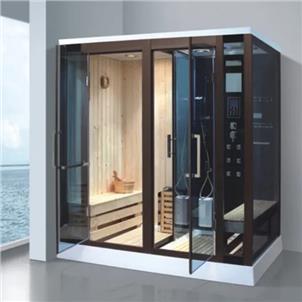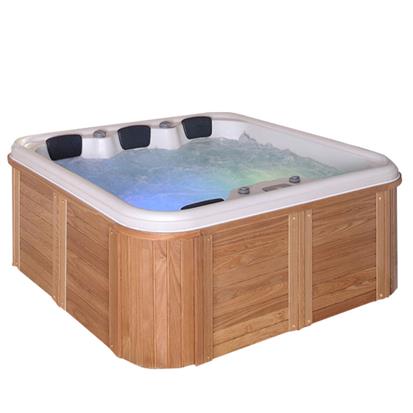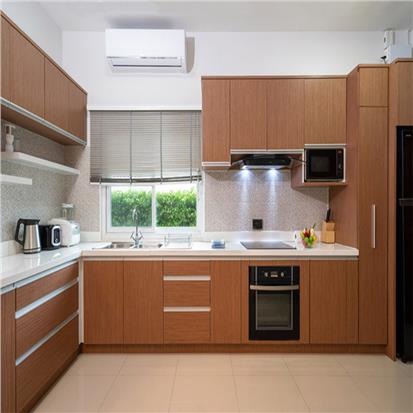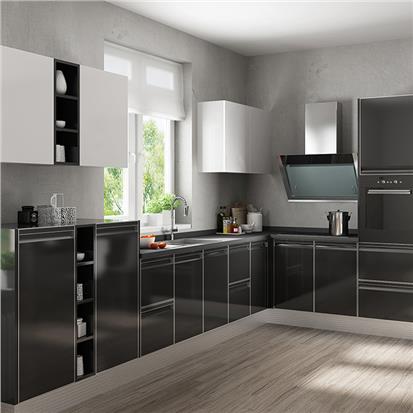As interior designers, we need to analyze the house type before we can design a suitable scheme. Let's talk about how to analyze the house type in interior design as an interior designer. Let's have a look!
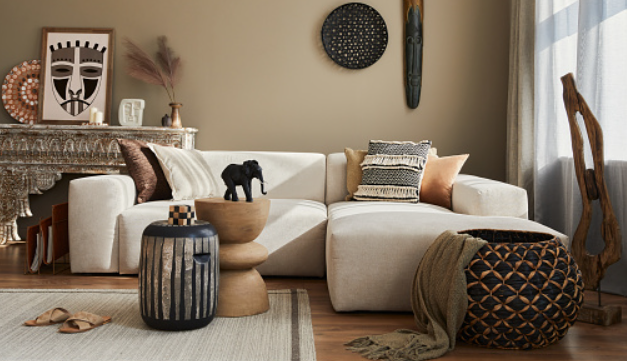
House type analysis direction
1. layout, orientation, floor and availability;
2. layout is the key (traffic route, function division, dynamic and static separation, public-private definition, etc.).
Key points of house layout analysis
Use function
1. Aain functions
Private area, master bedroom, living room, bedroom, study, balcony and garden, special rooms and public areas (dynamic) - living room, entertainment gym, common landscape terrace, garden, etc
2. Auxiliary functions:
Special area (sparsely populated area) - master bathroom, master bedroom dedicated storage room, garage, workers' room, etc
Public area (crowded area) - public health, kitchen, public storage area, laundry area, etc
Plane scale
1. Face width - the width of the main face room (traditionally, the design dimension relative to the wall tile axis is used)
2. Depth - the depth dimension perpendicular to the width of the surface (traditionally, the design dimension relative to the wall axis is used)
3. Area - generally equal to surface width times depth
4. Single room area - single functional area with independent peripheral boundary (such as bedroom and study)
5. Combined area - the sum of the plane areas of multiple spaces with single function and independent peripheral boundaries (such as master bedroom + master bathroom + special storage room)
6. Cross combination area - two or more independent spaces are common space plane areas (example: living room, hall, passage, corridor)
7. Traffic area - the plane area used for traffic connection in the space with independent or common boundary (such as passage and porch).
General drawing
1. scale (land use, plot ratio, total building area, number of units, parking space, etc.)
2. property classification
3. building sequencing
4. Single building layout and orientation to natural environment
5. Landscaping
 EN
EN FR
FR PT
PT AR
AR
