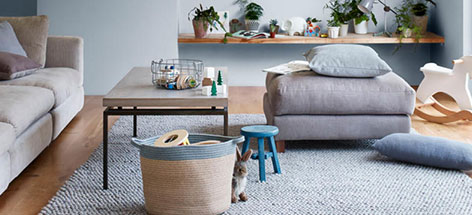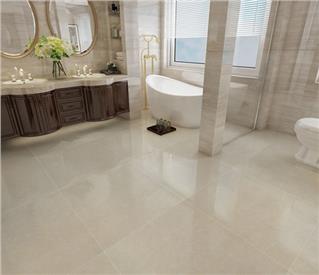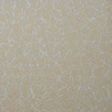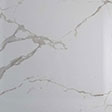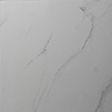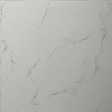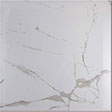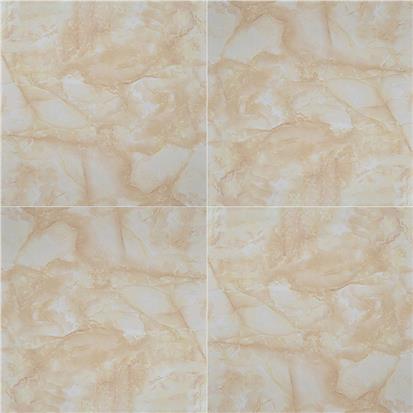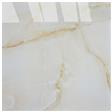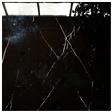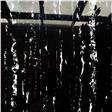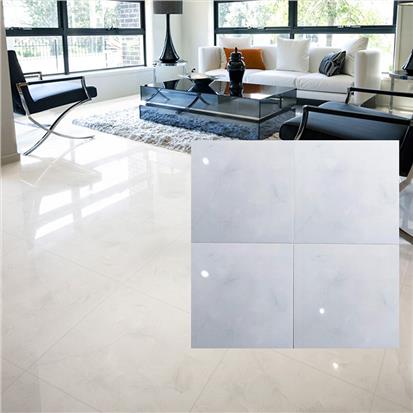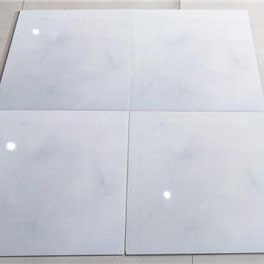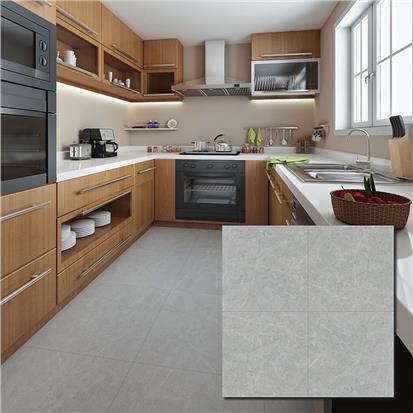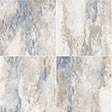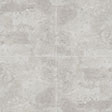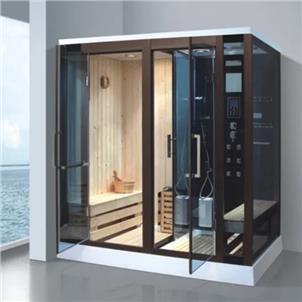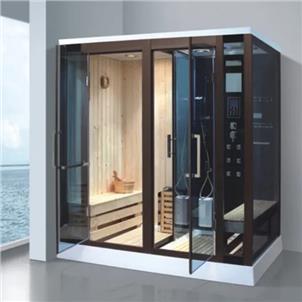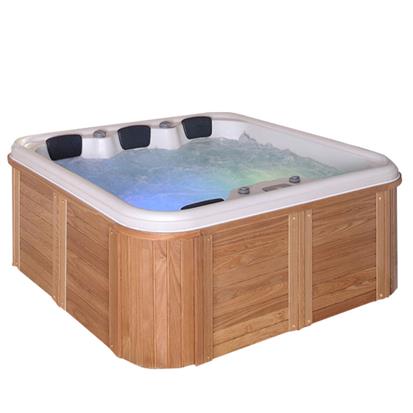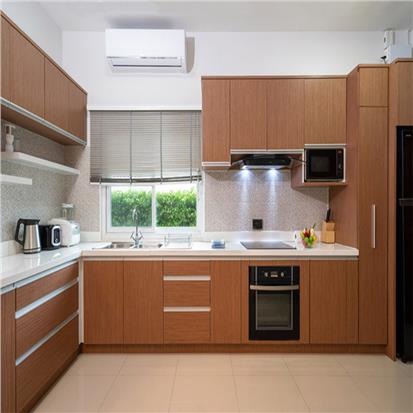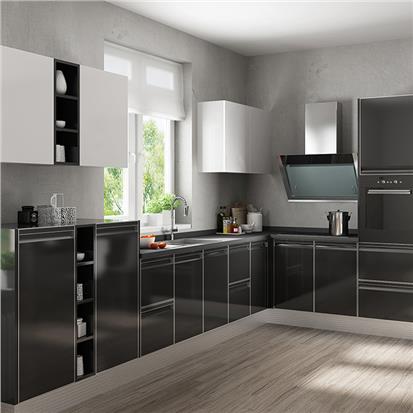Do you still feel that there is no place to start when designing cabinets? Always feel that the products you design are nothing new, just an L-shape, U-shape, etc? Often encounter your own design scheme which customers can't accept? After reading this article, these will no longer be problems.
Kitchen Cabinets Design Principles
Let's take a look at the principles that need attention in cabinet design:
The space size determines the overall cabinet shape
Common overall cabinet designs include I-shaped, L-shaped, concave shaped and island shaped. When designing the overall cabinet, the design style of the overall cabinet needs to be determined according to the actual space. The linear structure of L-shaped kitchen is simple and clear. It usually requires a space of 7 square meters and a length of 2 meters. As long as the cooking equipment is placed from left to right or from right to left according to the user's habits. If the space conditions permit, part of the wall of the space adjacent to the kitchen can also be removed and changed into a low cabinet in the form of bar, so as to form a semi open space and increase the use area.
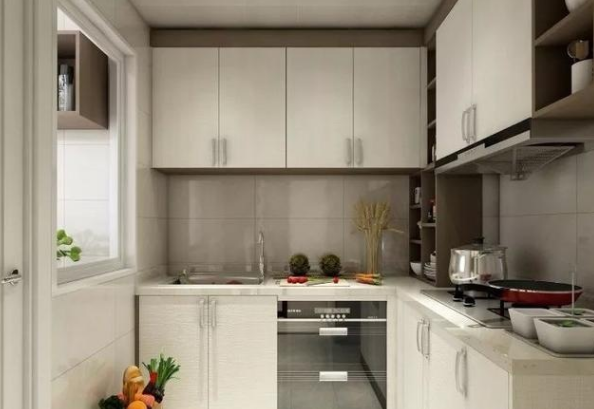
L-shaped kitchen is the most common decoration at present, with a length of at least 1.5m on both sides. Its feature is to place all equipment on the two axes of L-shaped kitchen according to the cooking order. However, in order to avoid the inconvenience of operation caused by too close water and fire, it is best to line up the refrigerator and sink side by side, while the stove is placed on another axis. If you want to be more convenient in cooking, you can add a storage cabinet on the wall side of the L-shaped corner, which can not only increase the capacity of collection items, but also do not occupy plane space; It can also continue to extend on the L-shaped axis, and design a folding or pull-out storage table, which can be put away when not in use, and can be opened and used when there are many cooking dishes.
If an integral cabinet is added in the L-shaped kitchen, it will become concave, which is known to all owners. Concave kitchen can plan more high and deep overall cabinets at the corner and left and right sides to increase the storage function. The concave type has two corner spaces, which are often ignored by people. In fact, it can be equipped with a corner rotating cabinet that can rotate 180 degrees or 360 degrees. When the door is opened, the items placed inside will rotate out.
The island type kitchen is to add an independent table in the center of the kitchen, which is relatively rare. It is generally used in high-end decoration such as villas. It can be used as a pre meal preparation area or as a convenience table, but it needs at least 16 square meters of space.
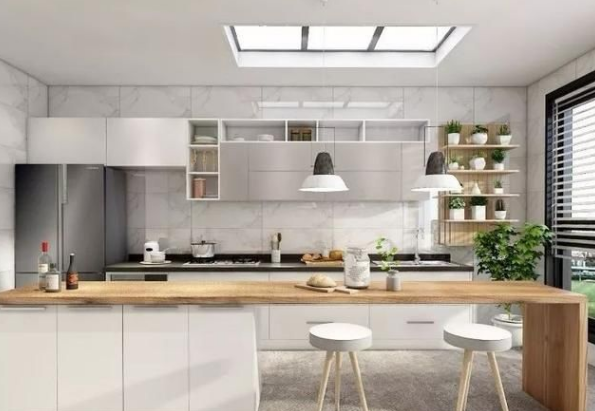
Follow ergonomic principles
According to the principle of human engineering, the design of the overall cabinet can effectively avoid the problem of back pain caused by cooking. For example, when the height of the countertop of kitchen utensils is 15 cm away from the wrist when working on the countertop, it is most suitable for people to engage in easier cooking work. The height of the wall cabinet and shelf is 170 to 180 cm, which is suitable for people to reach out. The overall cabinet space beyond this height can store infrequent items. The distance between the upper and lower cabinets is 55 cm. In addition to the I-shaped kitchen, in other forms of kitchen, a triangular working area will be formed between the refrigerator, workbench and stove, and the distance between the three sides must be more than 60-90 cm, so that the user will not be too close or too far when taking and placing food, and will not be too cramped when turning around.
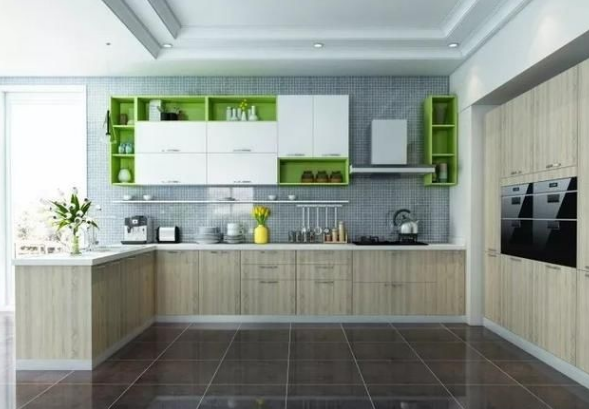
The operation process determines the overall cabinet partition
Reasonably allocate the overall cabinet space. When planning the space, try to determine the location of items according to the frequency of use, such as placing the filter screen near the sink and the pot near the stove. The location of the food cabinet should be far away from the heat dissipation holes of the kitchen utensils and refrigerator, and keep it dry and clean. When storing items, of course, we should also pay attention to safety issues.
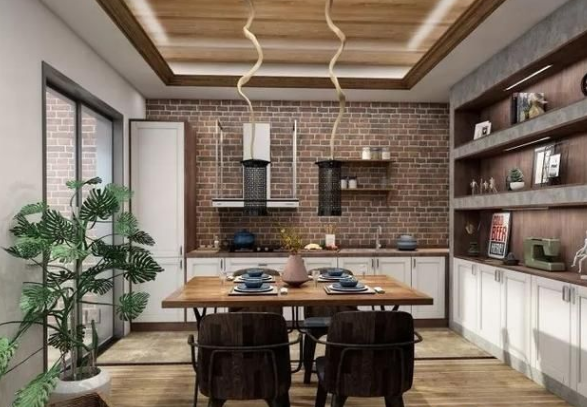
Principle of energy lighting convenience
Use sufficient lighting to improve efficiency and avoid danger. The lighting of the kitchen is the first safety and efficiency. The light should be projected from the front so as not to produce shadows and hinder the work. In addition to using the adjustable ceiling lamp as the universal lighting, a centralized light source is installed above the overall cabinet and workbench, which can make it more convenient and safe to cut vegetables and find things. Projection lamps can be installed in some glass storage cabinets, especially when some colored tableware is stored inside, which can achieve good decorative effect and is very practical in decoration.
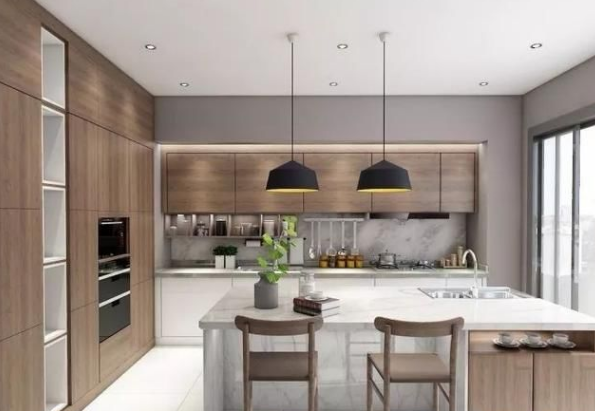
Principle of daylighting and ventilation
The daylighting of the kitchen is mainly to avoid direct sunlight and prevent the deterioration of grain, dry goods and condiments stored indoors due to light and heat. In addition, ventilation must be provided. However, there must be no window above the stove, otherwise the flame of the gas stove will not be stable under the influence of the wind, and will even be blown out by the strong wind, resulting in great disaster.
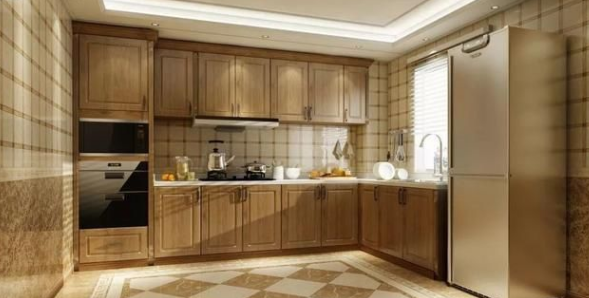
Principle of high efficiency sewage discharge
The kitchen is the hardest hit area of indoor pollution. At present, the range hoods commonly installed above the stove are imitation foreign products, which are neither beautiful nor in line with China's national conditions. Therefore, in the face of the actual situation that there is no ideal product in the market, a ventilator should be installed at the highest place above the stove.
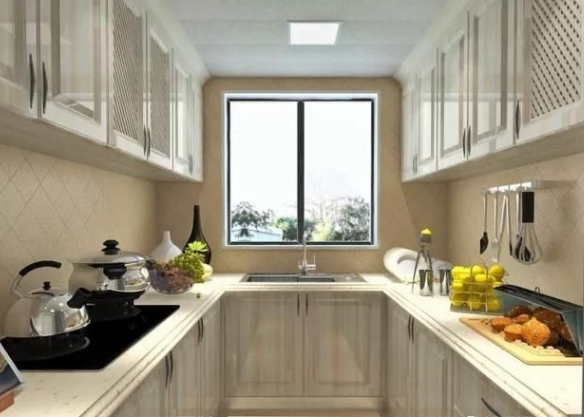
Meet aesthetic needs
Modern consumers highly advocate personalized, diversified and fashionable consumption and aesthetics. More consumers put the aesthetics of cabinets in a very important position, which has become one of the important factors affecting the purchase. Therefore, the overall cabinet design can not only stay on the basis of meeting the practicality, but should give the cabinet a deeper connotation, so that the practicality and beauty can be highly unified, and make it a beautiful scenery in the home.
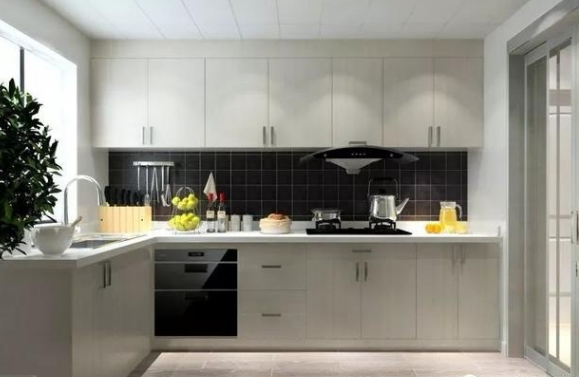
The applicability of cabinets includes practicality and rationality
1. The practicability of cabinet design is to have the most basic use value. In other words, to meet the basic functions of storage, cleaning, cooking, sorting and oil fume exhaust, this is the first demand of most consumers. Only on the basis of meeting this demand, can we consider the second demand of aesthetic function, and then consider the third demand of value embodiment. If the use functions of this set of cabinets can not be met, the design of this set of cabinets is flawed.
2. The rationality of the overall cabinet design is that the layout of functional areas should be reasonable, the use of materials should be reasonable, the production process should be reasonable, the utilization of space should be reasonable, the setting of water and electricity should be reasonable, and should also meet the requirements of ergonomics and installation technology.
Meet security requirements
In addition to meeting the above requirements, cabinet design must also follow and be the most important, which is safety. Now all products are putting forward "people-oriented". If they are divorced from the principle of safety, it is impossible to talk about. The safety of the kitchen is mainly reflected in two aspects.
On the one hand, it refers to those with potential safety hazards, mainly in the use of electrical appliances and the use of natural gas (liquefied gas). All these need our careful consideration. For the actual situation of electrical appliances, we can refer to the operation manual of electrical appliances to eliminate potential safety hazards as much as possible.
On the other hand, it refers to the injury caused to the operator during the use of the kitchen. It is mainly reflected in the unreasonable hanging height of channel corner, channel, handle and some electrical appliances. In these aspects, more ergonomic knowledge is applied in the design. In addition, we also need to understand some operating habits of the operator, so that the design can meet the requirements of safety.
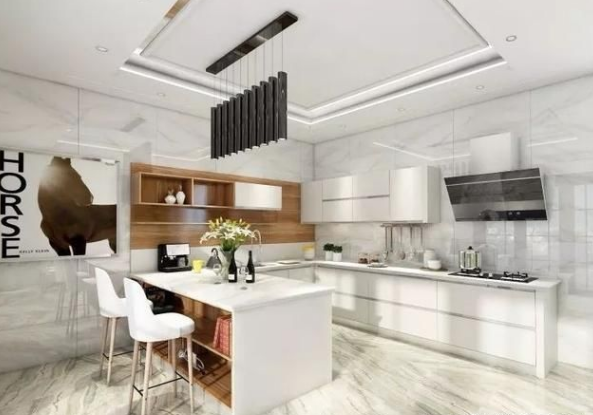
If you want the overall cabinet to attract customers, the most important thing is that the designer should stand on the user's point of view and design the cabinet in line with the requirements of practicality, economy, beauty, safety and so on.
Simple Rules For Design
As the kitchen of the work area, the three most important activities in the work area are: side dishes, cooking and cleaning. In order to achieve the above activities, the following steps will be taken: store food in food cabinets, refrigerators and freezers within reach; Keep cooking utensils within easy reach.
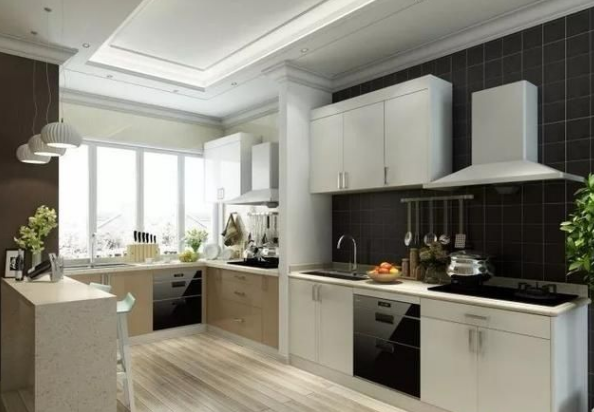
Side dishes: It is absolutely necessary to keep a distance of 80mm between the sink and the stove, and 100mm is better. This is the central point of the kitchen: fish, meat and vegetables are ready here. The required cooking utensils and spices should be placed at hand.
Cooking: The central point here is the stove. Each side of the operating surface around the stove shall be able to withstand a high temperature of at least 200 ° C. soup pots or frying pans can be placed in the ground cabinet.
Cleaning: The dishwasher should be on the other side of the stove bounded by the sink. The most common combination of sink and drain board cabinet is that the two sinks are 340mm and 293mm wide respectively and are installed on an 800mm wide floor cabinet. Next to the sink should be the wall cabinet for storing cups, seasoning boxes, glassware and plates; Wall cabinet for storing clean dishes, bowls and other cooking utensils; Drawer for storing cooking utensils, knives and forks, etc; The floor cabinet under the sink for storing decontamination powder, detergent or other chemical cleaning agents is also the best place for the built-in garbage can.
 EN
EN FR
FR PT
PT AR
AR
