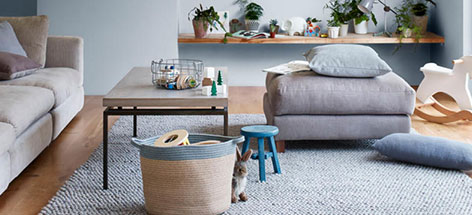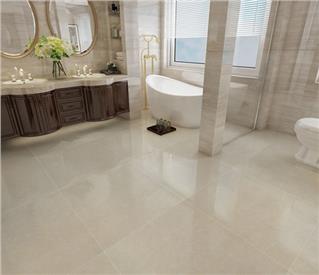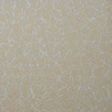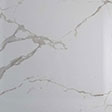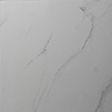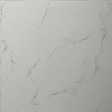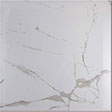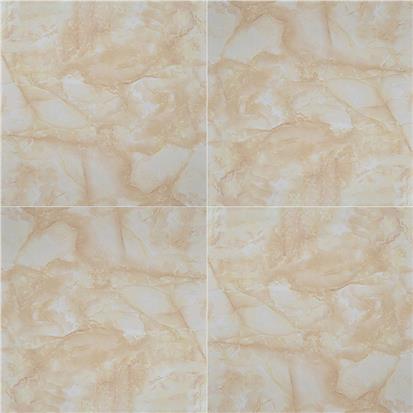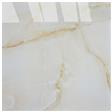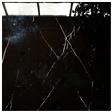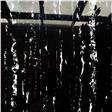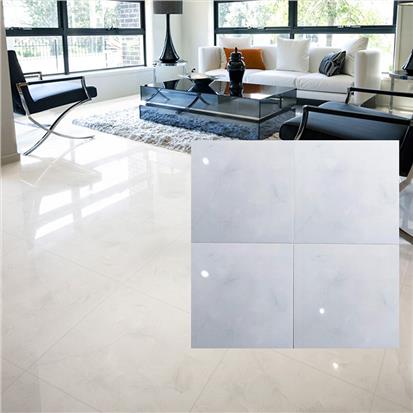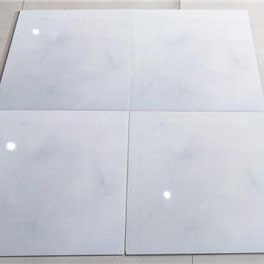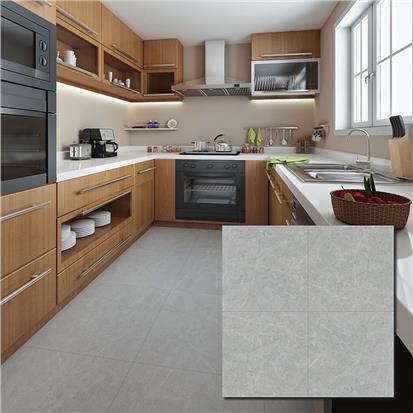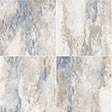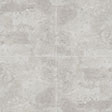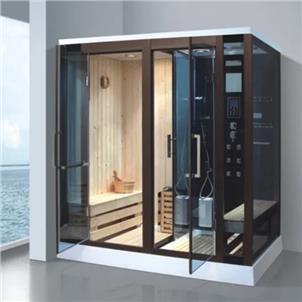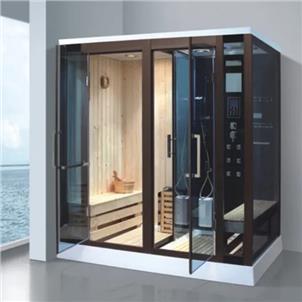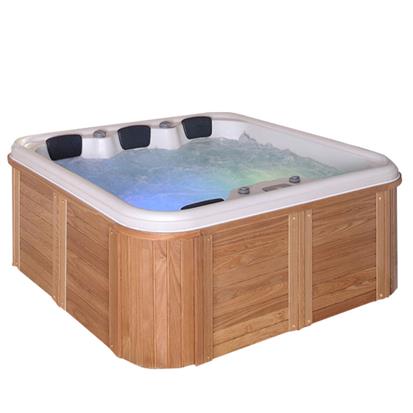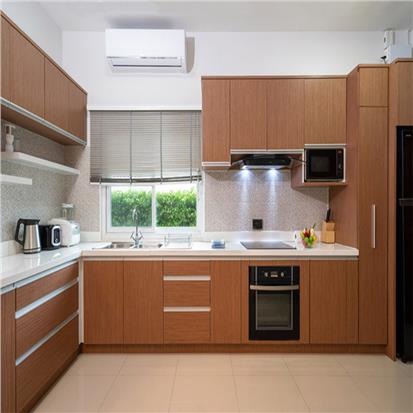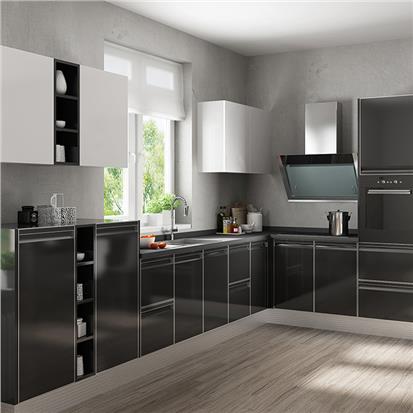The kitchen is one of the most important things when it comes to home decor. You'll be able to better identify what you want and need if you start with your ideal kitchen. If you want to have a kitchen with reasonable functions, in line with living habits and reserved for new functions in the future, you need to start with the pattern division. In this article, we are going to tell you how to arrange your kitchen layouts.
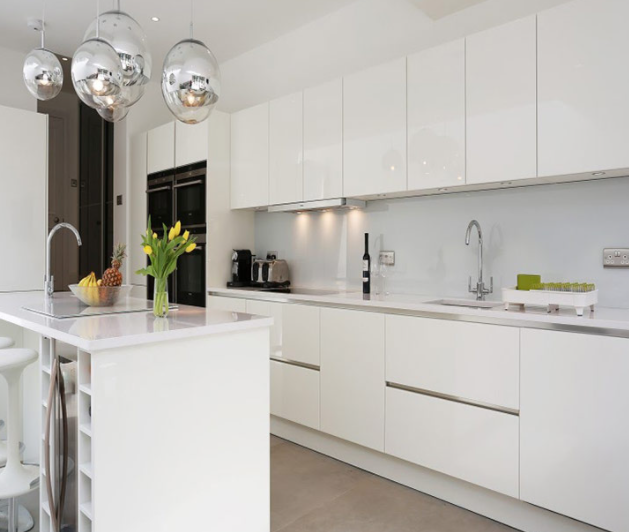
The combination types of cabinets are generally divided into:
U-shaped: the operation route is short and the operation efficiency is high. It is common in early house types. Most of them are rectangular kitchens, with doors and windows facing each other. Washing, cutting, and frying (right-hand habit) can easily realize the triangular working area and greatly reduce the operation streamline;
Island type: It is difficult to realize. It is characterized by washing, cutting, and frying. Some or all of its functions form a guide shape. It can meet the cooperation of many people, but it will not affect each other. It can be realized by using Zhongdao cart (with lock) and bar counter;
Type G: after the door opening is opened, it is in a corner of the kitchen, which is more than the U-shaped storage area to make full use of the space;
Combined type: common and popular this year's kitchen with sliding door (one side may be a door opening or idle). The advantage is better daylighting and ventilation, but the disadvantage is that the storage function is reduced and the triangular working area cannot be formed;
L-type: the most easily realized type. Although it can also form a triangular working area, because the length of the short side is mostly on the side of the window, the long side of the triangular area is too long, which will increase the operation line;
Type I: it is common in small apartment types, and the operation flow line is too long;
Generally speaking, U-type, G-type and island type are ideal kitchen patterns, and L-type is a deleted version of U-type. However, through reasonable planning, multi-functional hardware and accessories can still make up for the inconvenience limited by some house types.
According to the user's cooking habits, the kitchen can be roughly divided into five areas (according to the user's cooking habits, storage functions, etc.):
Food Reserve Area
Refrigerator, storage kitchen cabinet, storage rack, cart, and other objects with storage function, which can be landed, hung, and moved;
Kitchenware storage area
Storage of tableware, cups, cooking gadgets, fresh-keeping boxes, and other utensils;
Cleaning area
It is generally the sink area, and the cabinet below the sink is mostly equipped with a water purifier, kitchen treasure (i.e. hot water heater), washing supplies, garbage can, etc., which can not be used as conventional storage;
Preparation area
Most of the operations of the kitchen need to be realized here, such as cutting vegetables, preparing vegetables, mixing noodles, sorting, and so on. Common tools can be placed on the wall or table for convenient operation;
Cooking/baking area
In the area where the stove is located, if there is enough space, common electrical appliances such as oven, microwave oven, and pot can be stored here;
Electrical
-Circuit, basic circuit, and standby circuit.
- The height of the socket used in the refrigerator is divided into a low position (the finished surface is 300mm from the socket Center) and high position of 1000mm. The former is more beautiful and the latter is convenient to plug and unplug;
- The finished surface of the table foundation socket is 1000mm away from the socket center to prevent water splashing and release accidents. It can be used for standing appliances or temporary use on the table, mostly near the idle table, away from the stove and sink;
- The distance between the finished surface and the center of the socket is 2000mm or more, and the distance between the center of the horizontal plane and the center of the cigarette machine (convenient for covering);
- The socket below the sink is reserved for the water purifier, kitchen treasure, and garbage crusher. 2 or more sockets are preferred;
- In order to avoid kitchen upgrading in the future, a low-level socket can be reserved under the stove;
- At least one low-level socket shall be reserved on the wall in the idle area;
- Other sockets shall be reserved according to the planned functions or reserved functions of the kitchen. It is recommended to use 4 square or more wires for the kitchen circuit, and the distribution box shall be equipped with a leakage protector;
Electrical & equipment:
- For refrigerators, the depth of conventional refrigerators is less than 650mm and the width is less than 700mm, and the width of opposite door refrigerators is 900 ~ 1000mm and the depth is 650 ~ 750mm. Purchase or modify the building according to the size of the wall stack. When customizing the cabinet, actively inform the cabinet supplier that the size of the refrigerator has been determined;
- Stoves can be purchased according to preferences and needs. There is no comment on integrated and embedded stoves here;
- No matter which type of smoke machine is selected, remember to pay attention when reserving and modifying sockets, and do not comment on the type of smoke machine here;
- For water purification equipment, a socket must be reserved in the square cabinet under the sink, and the type of water purification equipment will not be commented on here;
- For kitchen water heaters and kitchen treasure instant water heaters, sockets must be reserved at the location (preferably in the square cabinet under the sink). Determine the size of the location of the gas water heater before ordering, and make waterway planning in advance;
- Other supplementary appliances shall be purchased according to the washing and needs. Even if there are few appliances at this stage, it is best to reserve sufficient sockets for emergency needs and upgrading. If possible, select an area of 600 ~ 800mm in the kitchen to place a laminate frame, and store the microwave oven, electric rice cooker, pressure cooker, soybean milk machine, small oven, toaster, electric kettle, and other electrical appliances in a unified way for convenient use. Reserve 3 ~ 5 sockets behind the wall.
Lighting:
- For the basic lighting of the kitchen, embedded or ceiling lamps are generally installed on the ceiling. Installing lamps under the hanging cabinet can improve safety and make cooking no longer boring. No matter what type of lamp is selected, the color temperature of the light source shall be controlled between 3700 ~ and 5000K, and the color rendering shall be 60 or more. Soft light with good color rendering can improve safety, reduce visual fatigue, and will not make expensive Kitchenware and electrical appliances appear to have no texture.
- Color temperature and color rendering knowledge can be searched by yourself to understand its impact on psychology, safety, visual fatigue and so on.
- Ergonomics (operation streamline, high efficiency, fatigue reduction, safety, psychology, vision, etc.):
- Try to use drawers / pull baskets to reduce the number of floor cabinet swing doors. The drawer can be opened easily, and the internal objects can be seen at a glance. There is no need for transitional bending and squatting operations to reduce operator fatigue;
- Try to select hardware such as translational upturned door and translational upturned folding door to avoid a collision;
- Pressing the automatic/electric handle-free slide rail and the hinge is a new trend, freeing hands and reducing bumps and scratches,
- Reasonably plan the division of internal storage. Bowl baskets and seasoning baskets are selected according to needs. Wall hanging parts are more used. Common scoops and shovels can be hung on hanging rods and hooks. Wall seasoning racks can be used for common seasonings. Wide cabinet handles or wall hanging rods can cool dishwashing cloth. Desktop water filter racks and pot cover racks are practical small objects;
- The sink is mostly placed under the window, which is most suitable for cleaning with natural light. Preparation often takes longer than cooking, so looking out of the window from time to time will also make the tedious work a lot easier. In terms of psychology, it will not be blocked. Although the windowsill is not large, it is very practical to put some small objects temporarily;
- The light color cabinet door or frosted glass cabinet door is used for the hanging cabinet, which is less bulky and oppressive, making the kitchen more transparent;
Wall, ground and ceiling:
- Although the kitchen is less and less splashed on the ground than the bathroom, it does not mean that the wall and floor tiles of the kitchen can be underestimated, and the treatment of the ceiling is not just good-looking.
- If possible, ceramic tiles are used for wall and floor tiles, which are larger than ceramic tiles or ordinary glazed tiles in terms of water absorption, wear resistance, UV resistance, oil resistance, etc. The floor tiles need anti-skid treatment, which can be the whole body concave-convex treatment or the glaze anti-skid treatment. The anti-mildew and water-resistant jointing agent shall be used as far as possible to avoid the mildew and blackening caused by the infiltration of oil and stains;
- The physical performance requirements of wall tiles are not as high as those of floor tiles. The area below the table can be paved with paving tiles, and the area above the table can be paved with porcelain tiles. In order to clean, avoid using wall tiles with a "broken edge" treatment;
- Aluminum gusset board ceilings (strip or square), PVC gusset board, and water-resistant gypsum board ceilings are mostly used for ceiling treatment. The role of the kitchen ceiling is to block the drainage pipes on different floors above. If the exhaust volume of the ventilator is enough, plus the oil fume of the ceiling exhaust fan, the problem is really not big, but it is also related to personal cooking techniques. The surrounding of the kitchen is treated with water-resistant gypsum board + water-resistant emulsion paint. The central part is 50mm higher than the gypsum board, and the whole block (such as X-axis 3) aluminum ceiling is used. This advantage is that the central aluminum ceiling is spliced in one piece, which is more beautiful. The gypsum board is convenient to punch holes to install lamps and flue gas pipes. The aluminum ceiling is higher than the gypsum board to form a buffer zone, and then the ventilator is used to exhaust the residual oil fume. This method has been tested (customers who have stayed for 3 years) and can greatly reduce oil fume residue and smallpox pollution;
 EN
EN FR
FR PT
PT AR
AR
