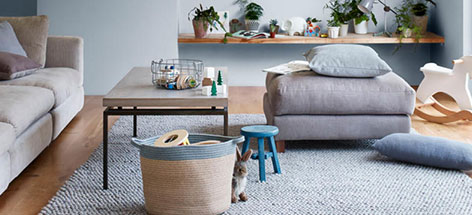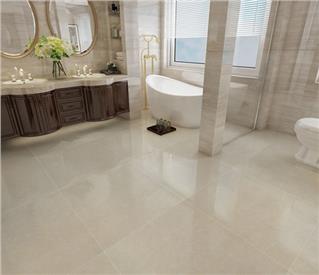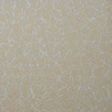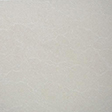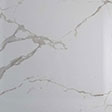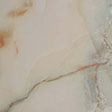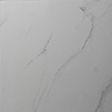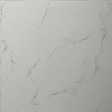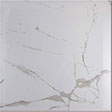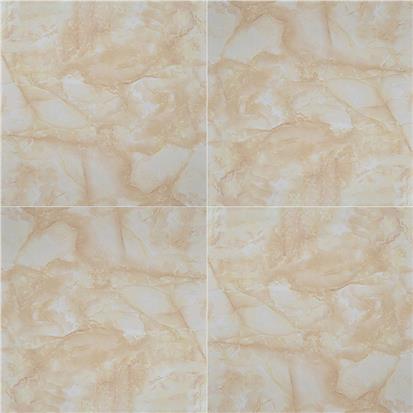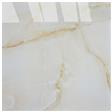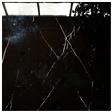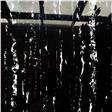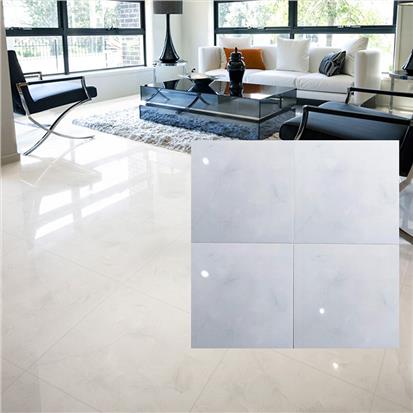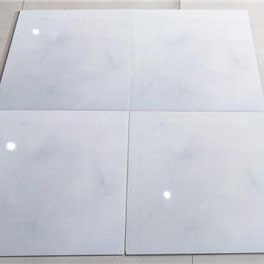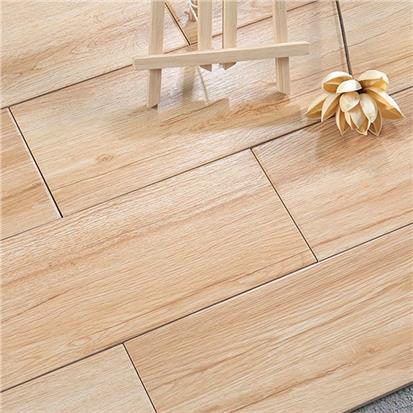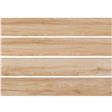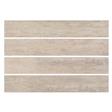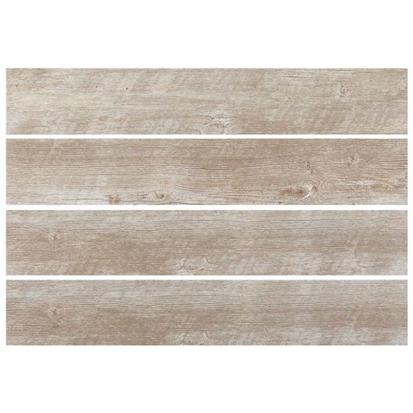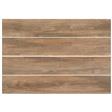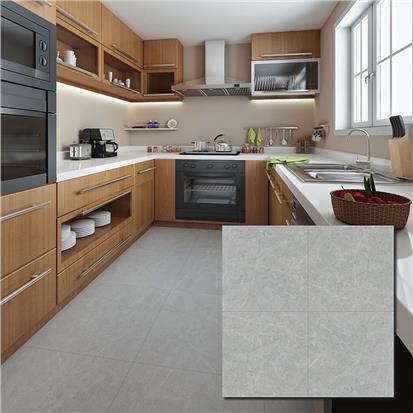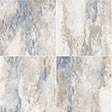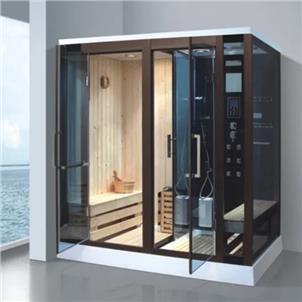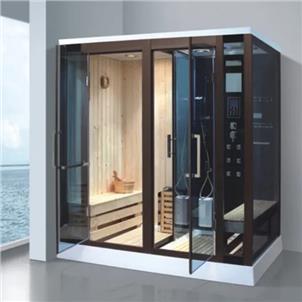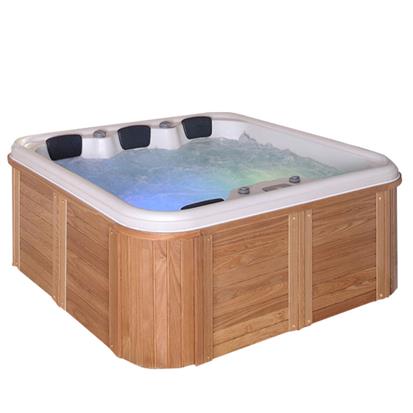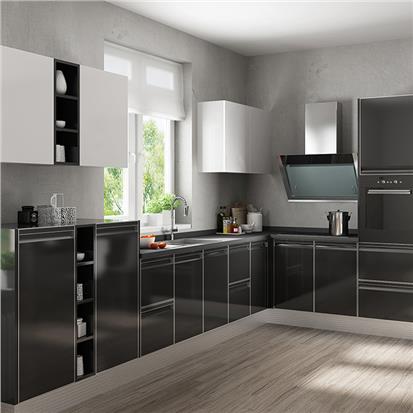Villas are usually composed of an independent building or several buildings, with private garden, covering a large area. The villa's house type is very good, the light is sufficient, the interior space is open, the depth between the layers is high. It is a very open house type with various styles. It can let each of us find our own space in it. At the same time, it is a space where we can see and communicate with each other. Its characteristic lies in the ingenious design, can design the atmosphere, has the level space feeling. Then how should we decorate a villa? Here are some 2020 top luxury villa design ideas for you.
Luxury Villa Design In China - Best Interior Design Ideas 2020
Living Room On The First Floor
The volume of the villa entrance needs a deep enough sense of ceremony. This space uses a relatively simple column style to make the sense of ceremony more intense. With a very modern porch platform, with dark floor tiles, it will appear that the whole space is high-grade and tasteful. A wall is added at the entrance to make the pass symmetrical on both sides. At the same time, the problem of changing shoes and hanging clothes is solved. The overall function of the first floor is to receive general guests and the daily life of the elderly.

The bright sunshine through the French windows, to the living room to bring bright and comfortable feeling. Light color as the main tone, with soft white, rich modeling of lamps and lanterns, making the space get full calm. Beautiful flower bonsai, not only pleasant to the eye, its scattered light fragrance, but also can relax our body and mind. There is no better enjoyment than exhaustion and pleasure.
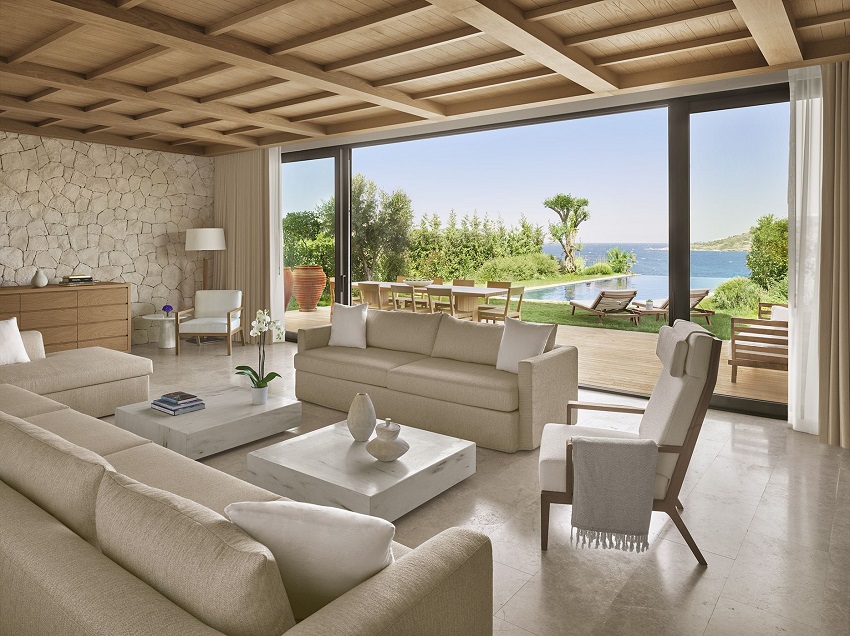
The light color combination sofa, with the same color mural, shows the homeowner's taste charm in the form of art. White purity and light color elegance in the living room deduce a new classic. Light color background wall and sofa, curtain color echo, make the space more coherent.
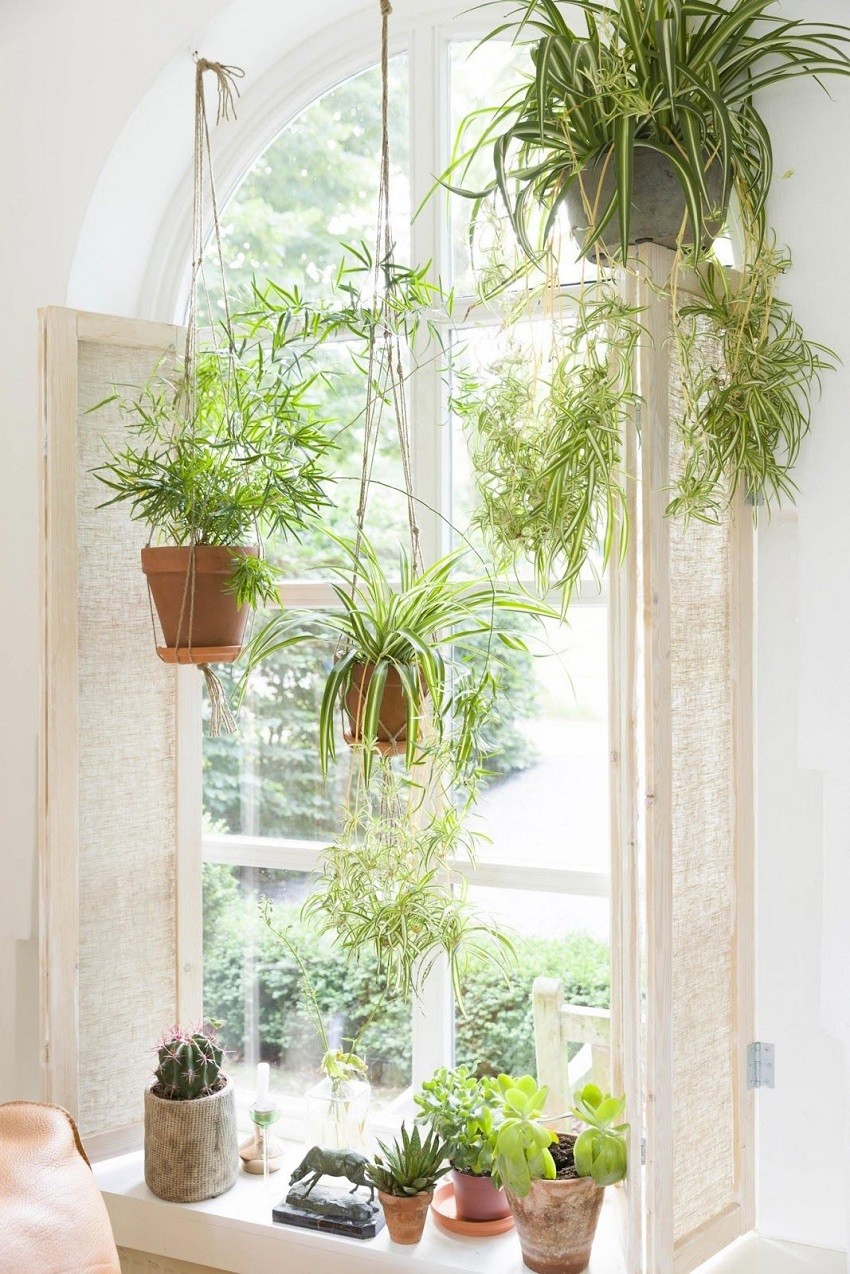
Choose dark blue TV background wall is to coordinate and unify with the TV screen, otherwise the TV will feel very abrupt. The lamps and lanterns in the living room are forged by hand with brass. In addition, the sound is full of modeling sense. The color is in harmony with the overall color of the space. The material is interlinked with the lamps and lanterns. The overall feeling is very fresh and luxurious.
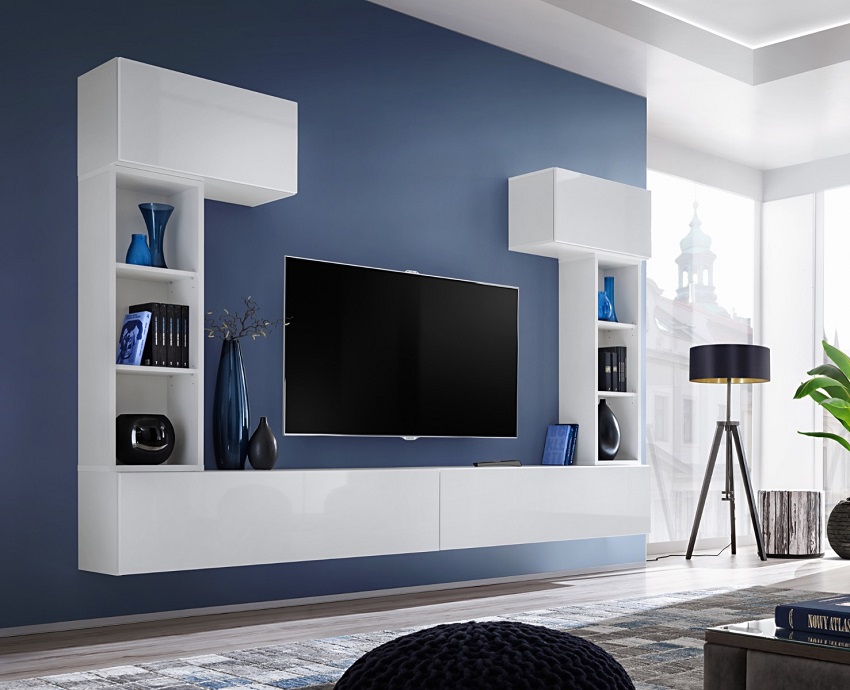
Study Room
This space is connected with the living room. Most people will care about TV programs when they use computers, and the pattern is very suitable for a study. This design not only reasonably plans the layout, but also facilitates the communication between families.
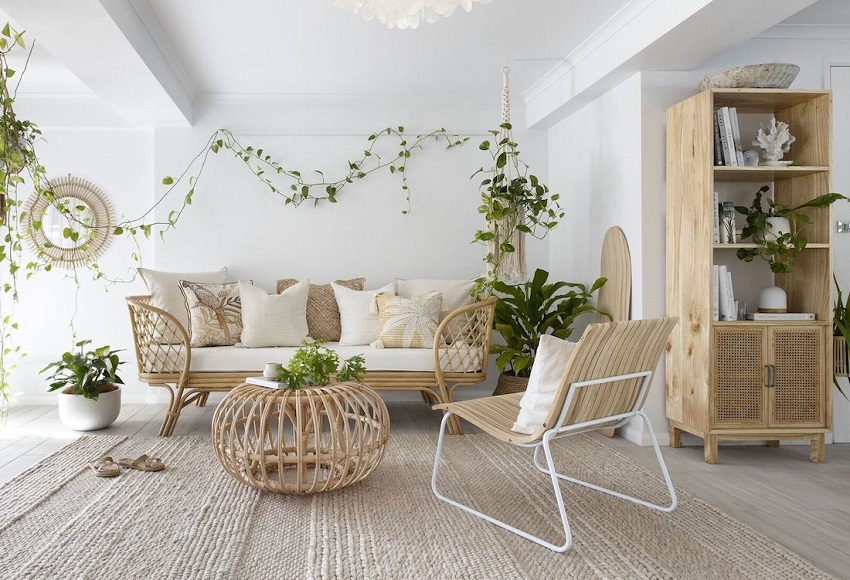
Restaurant On The First Floor
Crystal ceiling, white dining table and plate decoration wall, do not need luxurious material and complex modeling pile up, simple collocation, combined with such a fresh and luxurious restaurant, how happy it is to eat here?
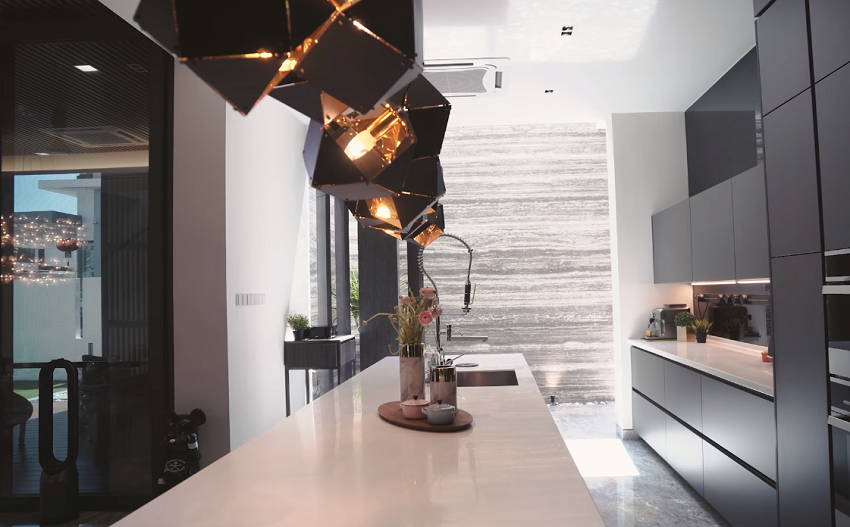
Master Bedroom On The Second Floor
The bedroom pays attention to the color feeling, the level is clear, follows the design idea of the next heavy up light. The carpet with lines and simple modeling create delicate and intriguing fragrance. The interior space paves a comfortable and humanistic high-quality life.
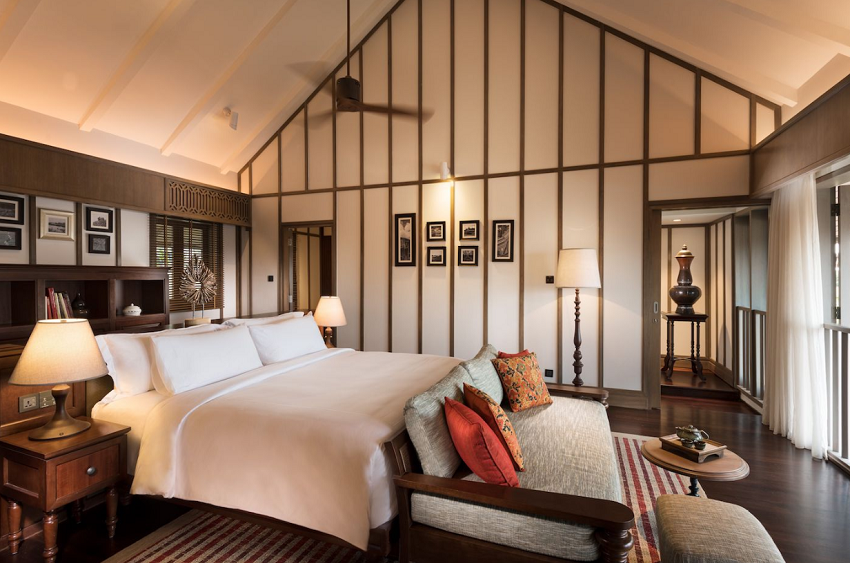
Master Bathroom On The Second Floor
The wash basin and bathtub of light color tone are matched with ceramic floor tiles of light color, which increases the sense of hierarchy of space and expands the visual size of space. The combination of chandeliers and green plants enlivens the atmosphere of the whole space.
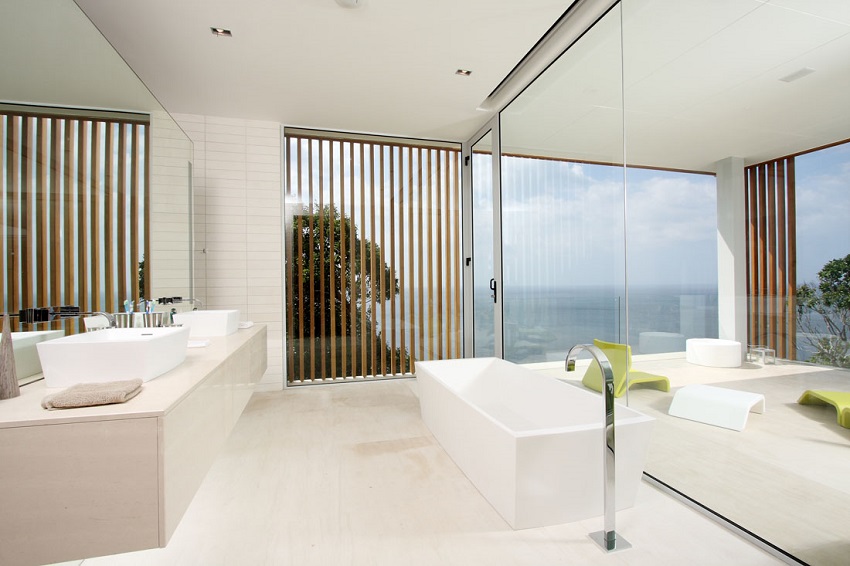
Leisure Area On The Second Floor
A complete home space, in addition to open your eyes can see the outdoor sunshine bedroom, spacious and bright living room and fully equipped cooking world, but also must have a space that can let the residents fully feel the extra comfort and relaxation.
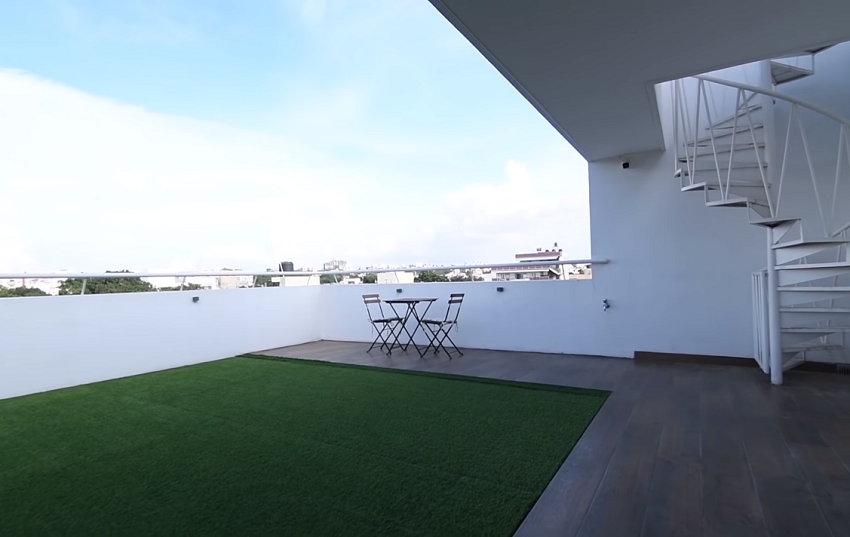
 EN
EN FR
FR PT
PT AR
AR
