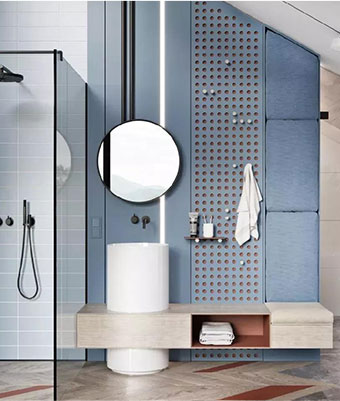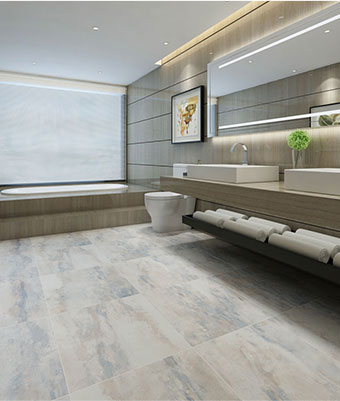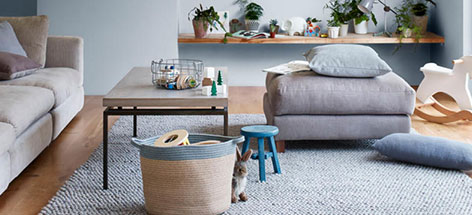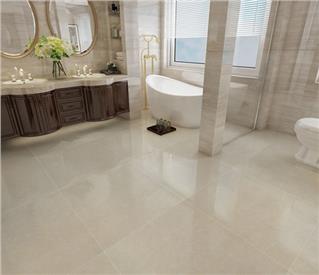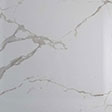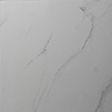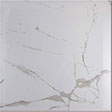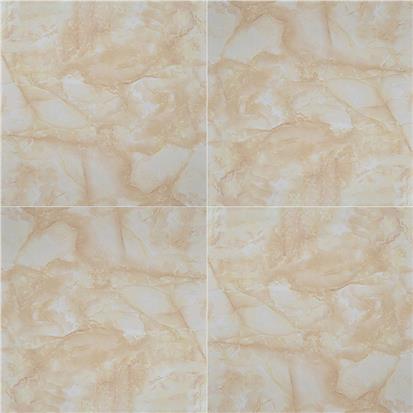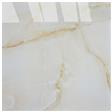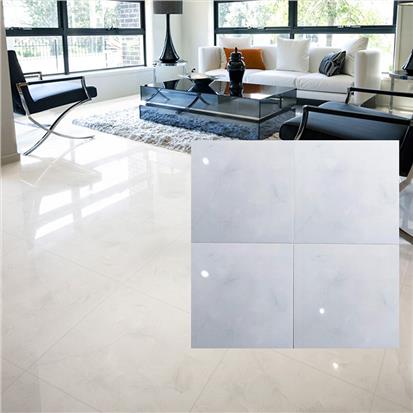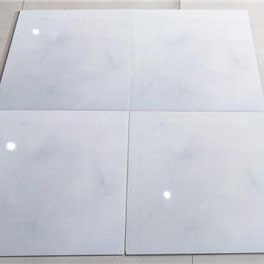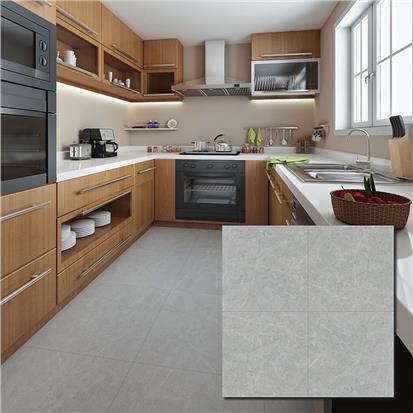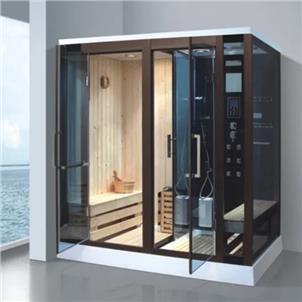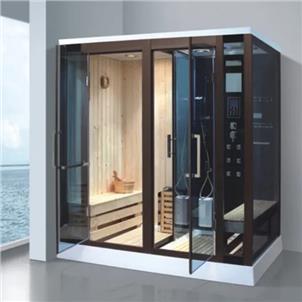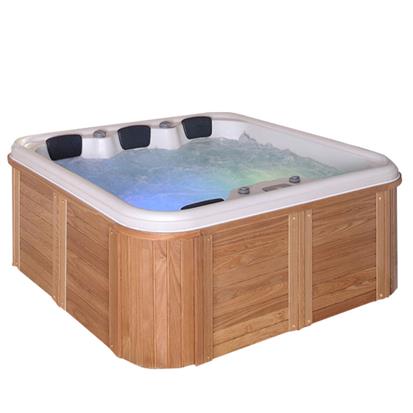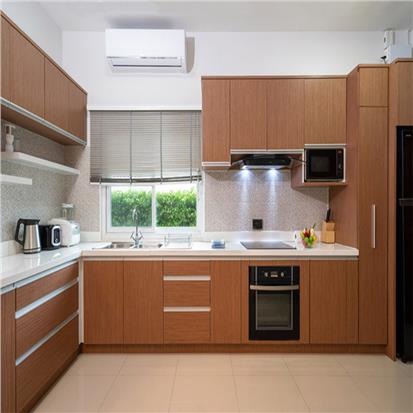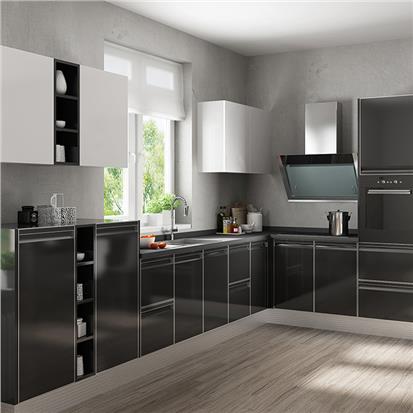If there are seniors at home, the first thing to consider is safety. For the elderly, the bathroom can be the most dangerous room in the house. 1/4 adults over the age of 65 slips or falls each year, that’ a pretty scary statistic and what we want to do is to make the bathroom a safer place, so that we’re not having such concerns about our seniors at home that might be at risk for such slips or falls. Today, I would like to recommend a series of bathroom friendly solutions for the elderly, which not only provide security, but also provide comfort, convenience, privacy and other factors.
Options For Senior Friendly Bathrooms - How Can I Make My Bathroom Safe For Seniors
Here are some ideas to consider when remodeling a bathroom for seniors. Just design a safe and accessible bathroom for the senior in your life with these tips.
1.Seniors’ Bathroom Design And Tip - Bathtub & Shower
The toilet looks beautiful and generous, but for the elderly, it is not so convenient to use. The seniors’ legs and feet are not flexible, it will be very difficult to get in and out of the bathtub, and there is a risk of slipping. Although the threshold of shower room is not high, it will become a stumbling block if you are not careful.
Resolution:
Install walk-in tubs
Walk-in tubs are one of the best bathtubs for seniors, given the many safety features they include. Most walk-in tubs include safety bars/railings, seating, and non-slip floors. All walk-in bathtubs are lower to the ground, which makes entering and exiting the tub a breeze that requires little effort. Make sure to browse different tub options to get the best deal and the most features.
2. Seniors Bathroom Design And Tip - Non-Slip Bathroom Mats
One of the least expensive and minimally invasive actions you can take is place non-slip bath mats inside and outside the shower to add traction. This prevents people from stepping on wet, slippery tiles and also helps provide a visual cue for elderly relatives who may have poor depth perception. For tile and wood floors, you can add a bath mat that you can step on when you step out of the shower.
3.Seniors Bathroom Design And Tip - Bathroom Floors
Because of water, soap and other bath products, the bathroom floor is always slippery. Therefore, the floor must be made of non-slip material. All kinds of floors have antiskid options, such as ceramic tile floor, cement board, epoxy resin and rubber floor, which can be well applied to bathroom. Smaller tiles are less slippery than large tiles flooring. Polished stone isn’t good, you need something with texture. Unglazed ceramic mosaic tile is a good option. But make sure any flooring choice has what’s known as a high slip-resistance coefficient. Some experts recommend using contrasting colors in bathrooms, such as contrasting walls or floors with sanitary ware, to avoid confusion among older people with reduced vision.
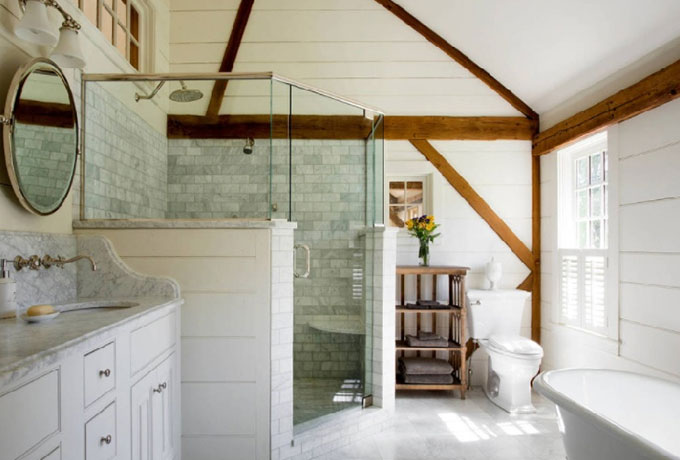
4. Seniors Bathroom Design And Tip - Washstand
- The height of the washing table should be properly reduced according to the height of the elderly. When the elderly stand to wash their faces, the height is generally 750-850mm, and the distance between the wall and the washing table is more than 600mm.
- When using sitting posture or wheelchair to wash face, the ground depth is 600mm, the height of the washing table is generally 650-750mm, and the width is about 900mm. Therefore, the height of the washing table suitable for the elderly is 650-850mm.
5. Seniors Bathroom Design And Tip - Handrails & Grab Bars
Safety handrails and grab bars are not only used in the shower but can be used next to the toilet as well. This will provide added support when you use the toilet. It is very dangerous to use accessories that are not suitable for the user's weight (such as towel bar). Handrails are usually made of aluminum or stainless steel and shall be firmly fixed to the wall. They are usually installed near toilets and showers and are between 1.10 and 1.30 meters high. If the bathroom is too large, it is better to install safety handrails on the empty wall to make them lead to these two key positions of the bathroom.
6. Bathroom Designs For The Elderly - Other Considerations
There are additional low-cost ways to remodel your bathroom and increase safety for seniors, such as improving the lighting in a dark hallway leading to the bathroom, install lever faucets, or get a sprayer attachment for your shower-head.
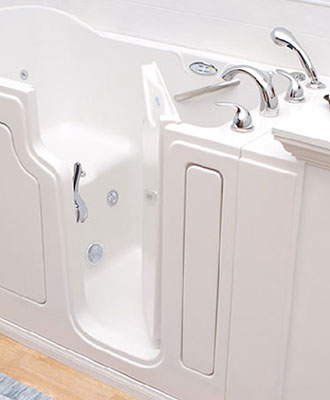
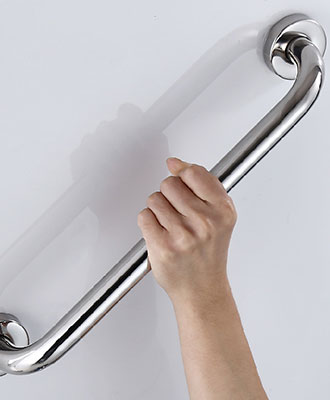
Each country has its own size standards and safety standards for accessible bathrooms suitable for wheelchair users and elderly. The purpose of this article is to show you the key points to consider when designing a safe and comfortable bathroom for seniors, so as to reduce the occurrence of unfortunate events.
 EN
EN FR
FR PT
PT AR
AR
